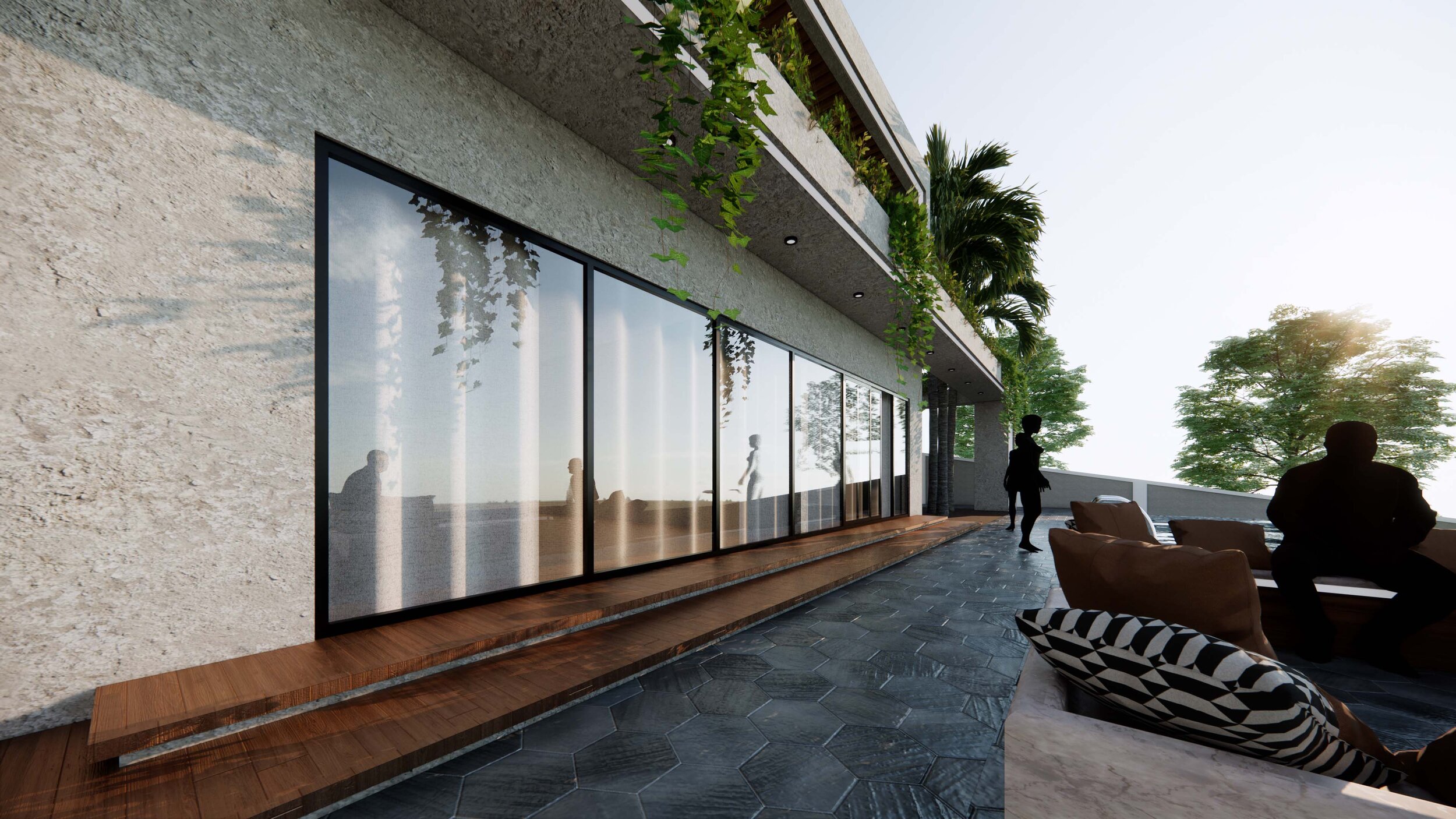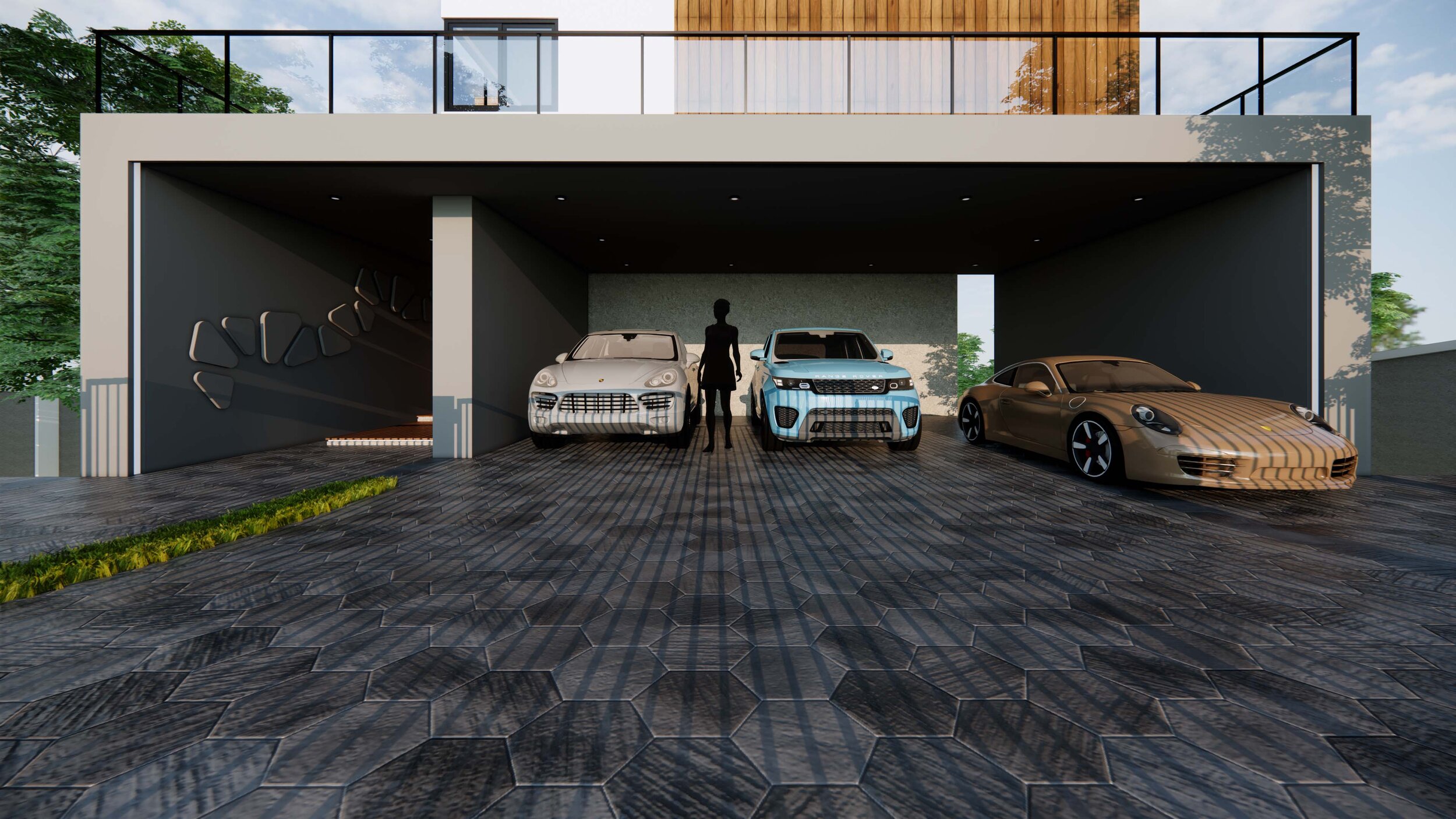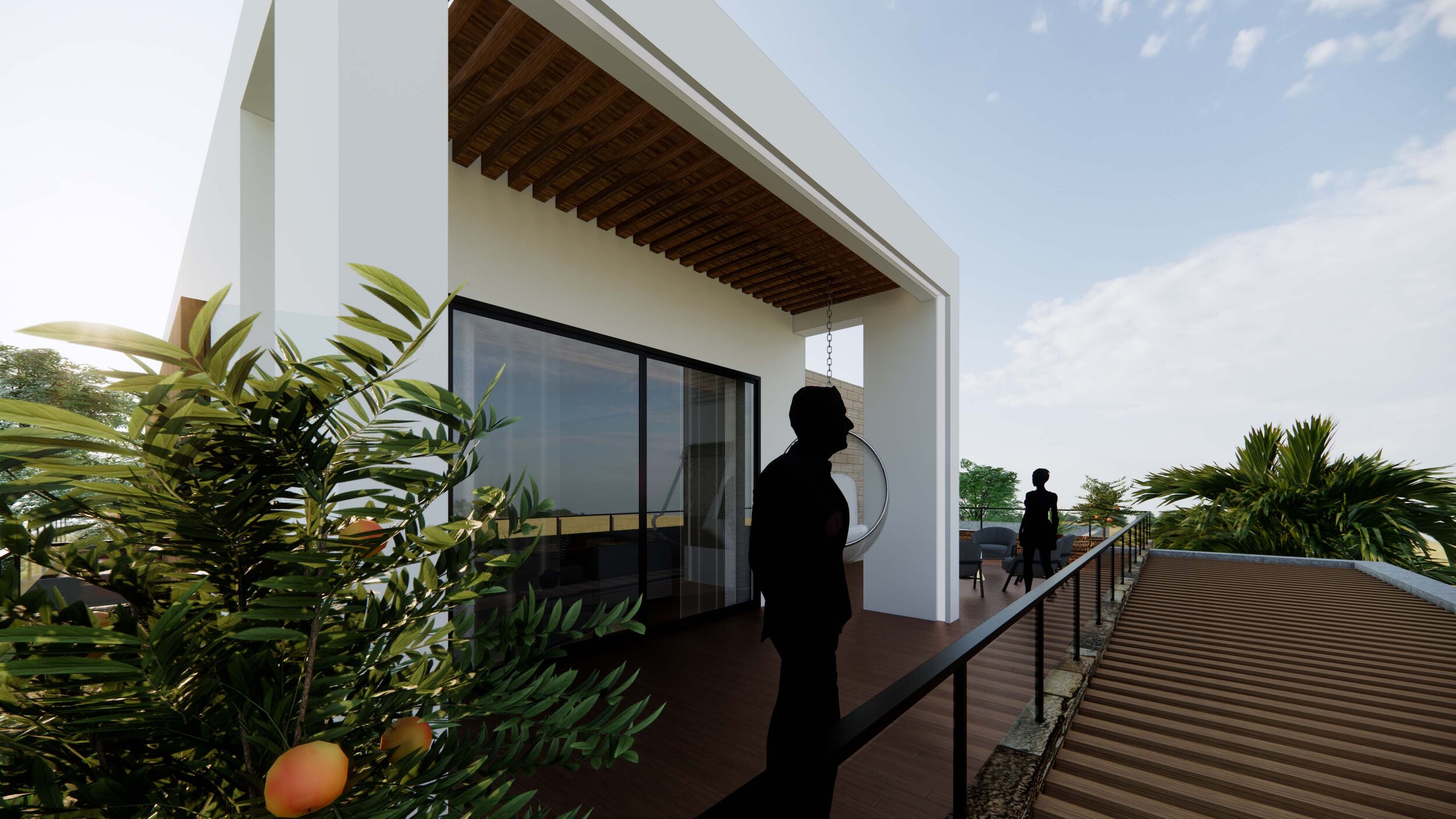Pokuase 1 Hilltop
This project exemplifies the ThirstyArchitects design language. The site is located on a hill that overlooks Accra. The challenge was to create a design that organically became part of its surroundings while at the same time, creating sustainable features that would ensure the home would provide the inhabitants with a comfortable and functional living space.
The result was a five-bedroom, 5 ½ bath design with stunning views from nearly every space in the home and a unique ventilation system specifically suited to weather in Greater Accra.
Concept
To respect the natural contours of the topography, we created a design that would virtually resemble an addition to the hilltop rather than an independent structure. Our staggered three-tiered design allowed for a division of shared and private spaces that optimizes usage and the natural environment.
Floor Plan
The home is entered from the ground floor, which is at road level. Near the entrance is a staircase that provides access to both the upper and lower levels, creating an atrium effect. The ground floor serves as the primary shared space for all occupants as well as guests. It contains the kitchen, a living room, a wet bar, a guest ½ bath, and a bedroom. The orientation of all rooms allows for stunning views of the city below.
By following the stairs upwards, one arrives on the first floor, a private sanctuary for the occupants. It contains the master suite equipped with a grand en suite, a home office, a living room, and a kitchenette. It also has a large balcony that provides an outdoor sitting area and the potential for a garden that all overlook the city.
The rest of the bedrooms are on the lower level; from the front of the home, this level cannot be seen, which adds an element of privacy. There are 3 bedrooms on this level that each have their own private en suite. The only shared space is a family room that also provides access to the backyard pool. The backyard features an infinity pool with a sunken lounge and a space for entertaining.
Sustainable Features
The structure intentionally faces the southwest. From basic science lessons, it is common knowledge that hot air rises, so the stairwell functions as an atrium, which sucks the hot air out of the shared spaces by creating a stack effect. Large windows not only highlight the city's views, but also allow in natural light and serve as an inlet for southwest winds. The lower level also helps maintain the overall temperature due to the fact that street facing side is underground.
The roof contains several sustainable features. First, it has been designed for the optimal positioning of solar panels, which can be used to power the entire home. Second, it has a water harvesting collection mechanism that collects rainwater for use in the flushing of toilets and watering of external greenery.
Finally, materials used in the construction enhance the structure's sustainability. Concrete acts as a thermal mass battery by absorbing heat during the day and releasing it at night, resulting in more comfortable indoor temperatures. Stones from a local quarry in Pokuase are to be used in construction, reducing the overall carbon footprint of construction and amplifying the design's merge into its natural surroundings. For the interior design, locally sourced timber is to be used for the window frames and flooring.
This design aims to combine concepts embodied in traditional Ghanaian architecture with clear demarcations between private and shared spaces while integrating Malian sustainable techniques by selecting locally sourced materials and building orientation.
The result is a beautiful home that demonstrates modern possibilities inspired by the materiality and building orientation of traditional African architecture.
design team: nii ala & nii laryae cephas
year: 2020
Status: under construction


















