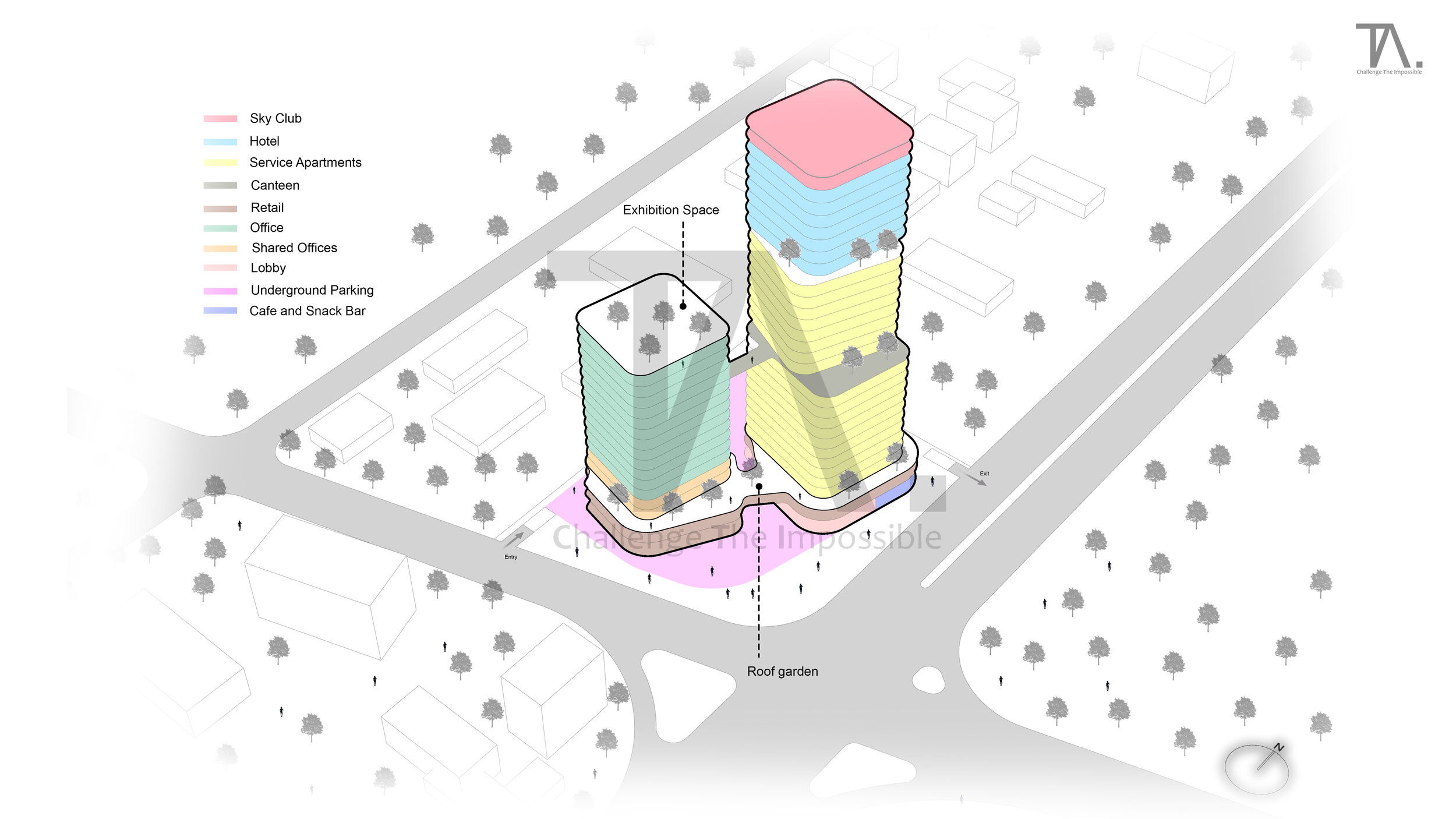By interweaving the local community, the environment, users, and function, ThirstyArchitects aims to redefine the future of Accra's skyline. Through a design that fosters a sense of community and incorporates green spaces throughout, ThirstyArchitects proves that through Fusion, harmony, and modernization can go hand in hand.







